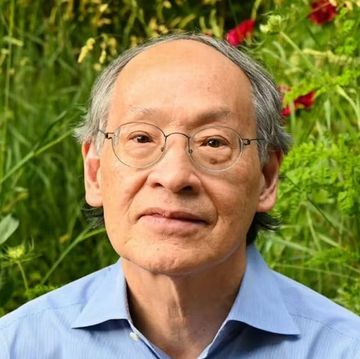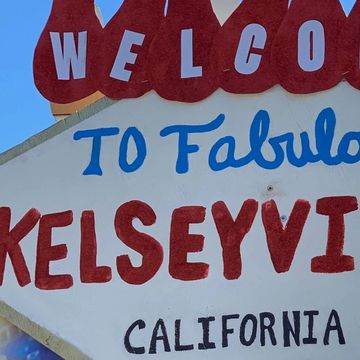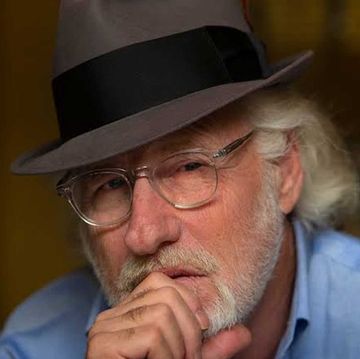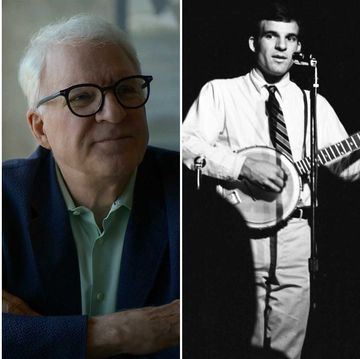What if a new home could not only avoid inflicting harm on or even burdening its site but also play a role in actively healing the land? What if the beautifully designed structure could be environmentally net-positive, creating enough energy and harvesting and storing enough water to exceed its occupants’ needs? What if an owner of such a building never again had energy or water bills?
These questions and others came to Jason McLennan in 1998 when he used the phrase “Living Building Standard,” a culmination of his study of the ecological damage being wrought by the construction industry—and his realization that mimicking nature’s own architecture was key to stemming widespread harm. By the end of 2005, the architect and environmentalist had summed up his audacious thinking in a 30-page manifesto. The document dared builders to think way beyond the once-ambitious LEED (Leadership in Energy and Environmental Design) “green” building standards, to problem-solve their way toward a built world that has no carbon footprint, uses zero carcinogenic materials, and operates in harmony with its natural environment. McLennan proposed a new approach: “We don’t want to be less bad. We want to figure out what good looks like.”
Those tenets became the codified standards of the Living Building Challenge, which McLennan launched in 2006. Administered by the International Living Future Institute—a nonprofit devoted to regenerative design—and now in its fourth iteration, the LBC is the world’s most demanding vision of what sustainable architectural success can look like. According to ILFI, the ever-evolving program has at least partially certified more than 55 million square feet of “living” buildings in nine countries around the world.
This article appears in Issue 24 of Alta Journal.
SUBSCRIBE
A stucco and reclaimed-wood residential compound perched atop a basalt cliff in Bend, Oregon, Desert Rain is the world’s first fully LBC-certified home. It was completed by Tozer Design in 2014 and certified as a living home in 2016, and its more than 500 materials were vetted during design and construction to minimize embodied carbon. Excluding LEDs made in China and Israeli irrigation valves, almost everything at Desert Rain was locally sourced. Building the home took six years of problem-solving and the owners’ deep pockets and patience.
Given its high-desert location, achieving water self-sufficiency proved most challenging. “The essence of the project’s success was in treating the project like a cactus,” says architect Al Tozer. “You have to store your own water if you’re going to survive in a desert where we can go four months without a drop of rain.”
In practice, that meant building a 33,000-gallon rainwater cistern underneath a two-car detached garage. Every drop of rain is stored and then treated on-site. Human waste is treated through a system of vacuum flush toilets, composting units, and an evaporator to handle the black water, and all gray water is processed and reused for irrigation. Such extreme focus on water—and waste—isn’t for the casual green builder, but it gave the clients residing there a stronger connection to place than most homeowners ever experience, other than farmers.
“When it rains, it means something different to someone living in a living building than it does to someone walking out from their car to their office,” says Tozer. “It’s much more than just a nuisance.”
Desert Rain’s owner told Tozer the story of hearing the rain after several months of dry skies: “She could envision in her mind the rain hitting the roof, coming down the gutters into the cistern, being cleaned, purified, and coming into her tap. She’s an integral part of the biological, ecological water cycle on her property. And most people don’t think that way when they’re in their home.”
Environmentally conscious designers speak reverently about the Living Building Challenge, which is certainly the industry’s most radically ambitious. However, questions abound regarding a utopian standard still in its infancy that is so stringent that only 53 residential projects have been partially certified by ILFI. Tozer’s Desert Rain is one of only five homes that have achieved full certification—begging the question of whether these rare, and rarefied, living houses can one day become widespread, given the extraordinary investment of money and time required. Or, instead, are they meant to be purely aspirational?
Either way, spurring bold design thinking at a time when traditional building is no longer sustainable may be the LBC’s most far-reaching feature. “The challenge gives people permission to be audacious,” McLennan says.
McLennan likes to quip that he’s been “practicing green architecture since before it was cool.” Years before sustainability became a 21st-century buzzword, and before the ideal of a zero-carbon built environment was embraced among environmentalists as part of the corrective for a warming planet, the Canadian-born designer was already determined to radically transform the way the world builds—and lives.
McLennan was born in 1973 and grew up in Sudbury, Ontario. Known as the Nickel City, Sudbury was a polluted and denuded moonscape of a nickel-mining town that throughout the 1960s was the largest source of acid rain in North America. In his 2004 book, The Philosophy of Sustainable Design, McLennan recalls it being so barren that NASA sent Apollo astronauts there in 1971 to prepare for lunar landings.
When he was in elementary school, Sudbury initiated a community-led reclamation project that would successfully restore the landscape through liming and fertilizing the acidic soil, seeding trees, and planting grasses on the abraded hills. McLennan witnessed the landscape’s rewilding and a habitat’s potential to heal itself after human misuse. The town’s efforts were even recognized with a commendation from the United Nations.
It was a profound lesson for McLennan. As an adult, he reflected on the experience in the Seattle Times: “We have an amazing capacity to damage the habitat of all living things while building our own, but we also have an ability to heal it.”
The short-lived victory, however, proved no match for the scourge of sprawl. A developer soon bought up a newly verdant hill near McLennan’s family home and dynamited it to make way for a strip mall, a parking lot, and vinyl-sided houses. Seeing the land he cherished weather another human-wrought catastrophe was a catalyst for what would become McLennan’s life mission: to prove we can build our homes, as well as our office buildings, campuses, and multiuse structures, in harmony with their surroundings, without relying on toxic materials or depleting the planet’s freshwater resources.
In 1996, fresh out of the University of Oregon, which then had one of the country’s only sustainable-design programs, McLennan took a job working with Kansas City architect Bob Berkebile, who would later be known as the Professor Dumbledore of the dawning build-green movement. McLennan became a young partner but was obsessed with the idea that the pace of environmental change wasn’t fast enough. He foresaw a world in which green design, in our homes as well as our cars, was no longer a luxury. He came to believe that sustainable design is a responsibility rather than an option.
Traditional building practices, long unchecked, have contributed to the industry being responsible for 40 percent of the world’s carbon emissions, with homes alone (including the embodied energy costs of their construction and maintenance) accounting for nearly 20 percent of them. Some 40 percent of landfill waste is attributed to construction.
McLennan was far from alone in wanting to design with the climate imperative top of mind. West Marin’s legendary author-advocate Sim Van der Ryn, for instance, had been pushing sustainability since his 1970s term as California state architect under Governor Jerry Brown. (He was dubbed Captain Compost owing to his zeal for compost toilets.) The utopian inventor Buckminster Fuller, and even Frank Lloyd Wright before him, had urged a more symbiotic relationship between nature and our built environment. But in the ’80s and ’90s, sustainable design felt stalled on the hippie fringes of the environmental movement.
Eventually, a significant breakthrough occurred. The U.S. Green Building Council introduced LEED standards in 1994, and healthier building practices started edging their way into the mainstream.
But McLennan remained frustrated with the pace of change. He says that even LEED Platinum standards, once the most stringent, were focused on doing less harm, not on fixing existing environmental damage.
“I began to be restless,” he said in a 2015 TEDx Talk. “I was anxious that the progress wasn’t fast enough, that sustainability wasn’t deep enough, that it wasn’t authentic, that we were minimizing damage but we were falling behind in all the real indicators and trends.”
When McLennan walks onstage to give a presentation, he does so holding a single Stargazer lily. Gimmicky to some, the flower helps people visualize the seven “petals” (or performance areas) a living building must achieve: place, water, energy, health and happiness, materials, equity, and beauty.
“A flower has to get all of its energy from the sun,” McLennan says. “It has to get all the water it needs from the amount of precipitation it can capture in the root system below it. It has to be adapted very specifically to a place. It can’t pollute the soil and the earth around it, or it dies.… And while it’s alive, it responds actively to temperature and humidity.… And the kicker for me is that they’re just so beautiful.… Why can’t this be the way we design?”
Unlike LEED’s criteria, LBC certification is performance-based. New structures must prove their efficiencies over a 12-month period rather than earn points for ticking attributes off a green checklist. McLennan adamantly states that “sustainable design is not about features.”
For McLennan and those adhering to LBC principles, green building is not about incorporating solar panels, Energy Star windows, and some salvaged timber, then patting oneself on the back for being virtuous.
Instead, “it’s a much, much more holistic way to design,” says Tozer. “In a way, it’s like how someone who is into mountaineering looks at Mount Everest or how an NFL player looks at the Super Bowl,” he adds. “It’s the absolute pinnacle of sustainability in the built environment. If you’re already pushing that way in your architecture, you’d want to see if you can go all the way.”
McLennan also saw a need to address existing structures’ environmental problems. The LBC promotes responsible renovations, rather than new builds, as key to bringing old, energy-inefficient buildings up to new standards. Seattle architect Chris Hellstern was the sustainability lead on the first residential remodel certified as a living building, in 2019. Loom House on Bainbridge Island (where McLennan and his family reside in their own living home) is a magnificent mid-century modern, exposed-wood home located on a bluff overlooking Puget Sound. Originally a 1960s Northwest fixer-upper, it was transformed by Hellstern and his team at Miller Hull into an entirely self-sufficient, net-positive architectural gem. The home was given an American Institute of Architects 2021 Housing Award.
One arrives at the front door, which is made of salvaged steel from an old ship, by way of an elevated reclaimed-wood walkway through massive 200-foot-tall evergreens.
It’s one of the most sustainable homes in the world and is surprisingly cost-effective from an energy standpoint. Owing to triple-pane glazing and extensive solar panels, “the owner says it costs him less to operate the home every month than his cell phone bill,” says Hellstern.
Statistics like negligible energy bills help combat the notion that this kind of bespoke environmental architecture will forever be the domain of the Tesla-driving 1 percent.
Yet the savings come at a price and depend on clients with deep-enough pockets to support their environmental goals. Hellstern calculates that the construction costs for Loom House were 9 percent above those of traditional methods, with water systems accounting for 5 percent of those costs. Tozer acknowledges a similar surcharge for Desert Rain but says that “every year those cost premiums are coming down.”
Talking with architects like Tozer and Hellstern who’ve successfully completed living homes, you can hear the pride in their voices for having MacGyvered their way toward certification. Hellstern points to Loom House’s transformation of a water-intensive traditional garden into a mycological foraging forest to provide the property, located in a rainy climate, with urban agriculture (an LBC requisite). He also describes the transformation of the home’s original stone fireplace, an important hearth that was leaky and generated emissions, into a flickering LED art piece simulating a fire, a collaboration between the project’s interior architect and a local artist.
Because such ambitious and bold solutions are often tied across disciplines, old-fashioned collaboration itself may be the main driver of the LBC’s radical creativity. For example, just solving the water-treatment process for a living building requires the expertise of a landscape architect to understand the site, a water engineer to study the ecology and geography and to design the system, a structural engineer to evaluate water-catchment devices, a plumbing engineer to design the water-conveyance system, and, of course, the architect to bring it all together into a cohesive whole.
The Living Building Challenge provokes radical problem-solving because it delineates its end goals but doesn’t dictate any of the means to achieve them. It’s like saying the moon is now open for human habitation and development, but you have to find your own way there.
Award-winning San Francisco architect Jonathan Feldman is in the design phase of what he calls his Curveball home in the Santa Lucia Preserve, an unusual private development near Carmel Valley where only 10 percent of the 20,000-acre estate is targeted for construction, with the rest designated for land conservation. Feldman is known for his elegant and spare eco-conscious homes—like his stunning rammed-earth and glass Caterpillar House near Carmel, where Hollywood director Sam Levinson filmed his 2021 Zendaya movie, Malcolm & Marie. When we initially speak, Feldman is unsure whether ILFI will grant his project an exception to its rule that no living building breaks ground on an undeveloped conservation preserve.
“Rightfully so, the Living Building Challenge doesn’t want you to put dwelling units in protected land, and that aligns with what I care about,” Feldman explains. “However, this particular nature preserve is very innovative and was created with its buildable sites as a way to finance protecting 20,000 acres of amazing old ranchland that would’ve gone to high-density development had it not been for these conservationists who came up with this structure.”
A week later, Feldman reports that after lengthy discussions with ILFI and the provision of “considerable documentation to support our claim,” the nonprofit is allowing his firm to move forward with the LBC certification process “provided we can demonstrate a very high level of ecological restoration.” If successful, Curveball will become the first residential living building in California.
Feldman’s learning firsthand how exacting the requirements are for creating a living building. But ultimately, he sees that rigor, and ILFI itself, as an energizing force for good. “On some level, I think it’s exciting the bar is set so incredibly high that almost no one can do it yet,” he says. “It sets a new goalpost out there.”
Conversations with Living Building Challenge stakeholders inevitably circle back to the climate imperative. McLennan didn’t dream all this up, the “petals,” the “core imperatives,” and the chemical “red list,” just to be provocative; rather, he knew that a warming planet requires unconventional, dynamic, and ecologically mindful solutions to housing.
“Inspiration is a big part of what these early, pioneering projects are supposed to do,” says Tozer, who worked as the director of technical services at ILFI in 2018 and 2019. “People could dismiss them for not being impactful, but these buildings teach people all over the world what’s possible.” (Pretty sure NASA told Apollo naysayers something similar in the 1960s.)
“I know one Desert Rain isn’t going to get us where we need to be. Even 1,000 of them won’t do it,” says Tozer. “But we must move in this direction. It’s not an option any longer not to.”
Among residential architects, achieving full LBC status may remain the aspiration of the very few (Hellstern and Tozer are both at work on living buildings once again), but McLennan’s ideas are no longer considered moon shots. Since it launched 17 years ago, the Living Building Challenge has led to some extraordinary outcomes, including, most recently, the completion of the first developer-driven commercial living building in Portland, Oregon, which is the largest to date: five stories and 58,000 square feet.
Just as we’re witnessing costs coming down for electric cars as more people opt for them, as more builders and home buyers seek environmentally friendly residences, there is ample evidence—55 million square feet, to be exact—that designing to bold standards on this warming planet is increasingly achievable.
Maybe that’s why McLennan calls the Living Building Challenge a Trojan horse—a philosophical worldview cloaked within the frame of a certification program. It inspires people to act boldly and, in doing so, to keep their attention trained on why they must.•
















