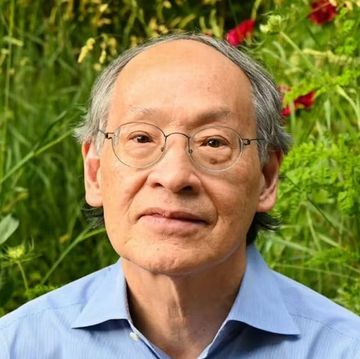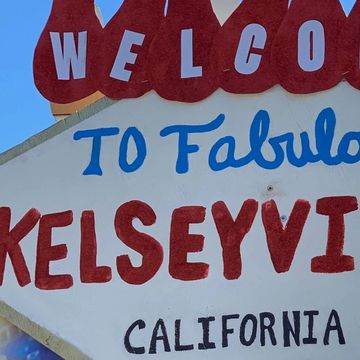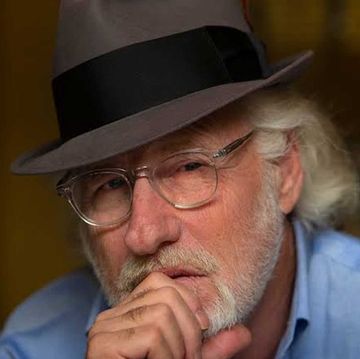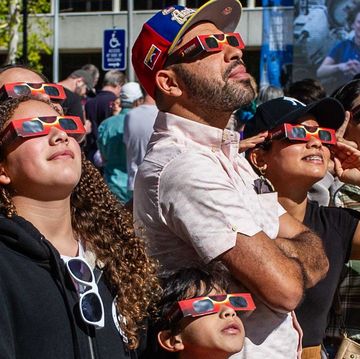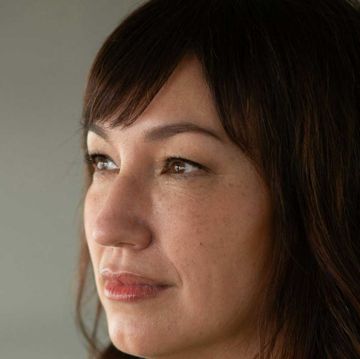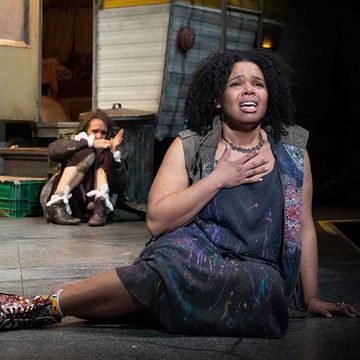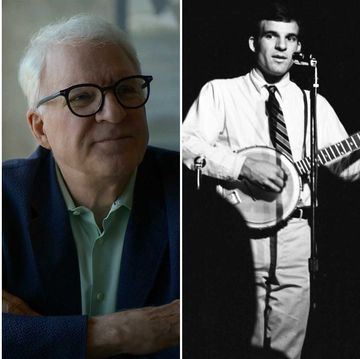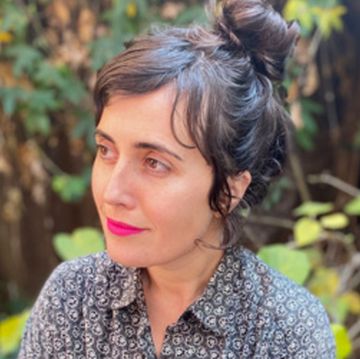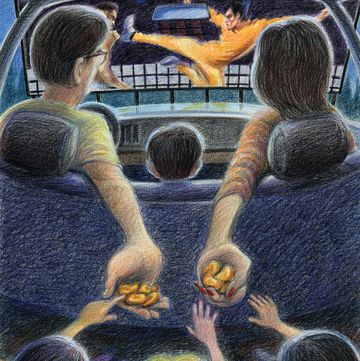Painful though it was for her friends’ Los Angeles ears to hear, a visiting San Francisco art maven was right. About 20 years ago, the well-traveled, well-heeled, Vassar-educated urban connoisseur described L.A. as a city of parking lots and gas stations, “one on every corner.”
Ouch.
But if she were to visit today, she would find that the parking lots have thinned out and the gas stations have almost disappeared (and new stations may soon be banned) and a whole new generation of architect-designed, avant-garde buildings—handsome, smart, spirited—now make an opposite impression, collectively giving a visual lift to the city as well as a vote to sustainability. The best of these new and newish multifamily, multistory residential buildings pull no design punches as they reduce the carbon footprint and surprise the street with citrus colors, solid-void compositions, architectural veils, carved masses, layered planes, and Rocky Mountain profiles—the formal moves of a complex, full-throttle, contemporary modernist style. The marketplace has brought award-winning, energy-conscious architecture out of leafy neighborhoods and hillsides and onto the city’s boulevards and into the public sphere, reversing a century-old practice of privatizing Los Angeles’s inventive architecture behind hedges. Scores of the new breed of apartment buildings, some denoted as affordable housing, are even denting the city’s chronic apartment shortage. The news is good.
This article appears in Issue 24 of Alta Journal.
SUBSCRIBE
Los Angeles traditionally has been big on small buildings, its spirit of architectural creativity concentrated on quiet residential streets. From the time when easterners and midwesterners first stepped off transcontinental trains in the late 19th century, L.A. has been a garden city. The promise for folks coming to the Southland, often for health reasons, was an orange tree in every backyard and a pair of palms out front. The single-family house was the vehicle for delivering folks to gardens in the sun.
Transplants to Los Angeles first brought architectural styles with them in plan books and memory, from Victorian and colonial to Queen Anne and shingle style, designs that delivered the same fantasies that the local industry, movies, sold: you could live on your own set.
But by the 1920s and ’30s, Los Angeles had become a trampoline of modernism. More modernist structures were built in the Southland than anywhere else in the country. The names of first-, second-, and third-generation modernists—from R.M. Schindler and Richard Neutra to Gregory Ain and Harwell Harris to Ray Kappe and Craig Ellwood—are well rehearsed, but you’d probably need an architectural guidebook to find their buildings since they are primarily residential.
Then, as people kept coming over the decades, L.A. densified into an increasingly urbanized city. More housing—for people up and down the economic ladder—was needed, testing the capacity of the single-family house to serve as the city’s basic building block. Of course there were, from the turn of the previous century, multifamily buildings like courtyard apartments and multistory apartment buildings and then, after World War II, the painfully thin and banal stud-and-stucco dingbat boxes. But the courtyard housing and New Yorkish mid-rises, often in brick (earthquakes be damned), did not prove viable models for a bigger city that had outgrown picturesque architecture imported from other times and places.
The movie Shampoo (1975), shot entirely in the streets, hair salons, and bedrooms of Los Angeles, was one of the first films to celebrate the L.A. character of Los Angeles, and it was made around the time that architects like Frank Gehry and then Thom Mayne, L.A.’s two Pritzker prize winners, were building an equivalent statement about the L.A.-ness of Los Angeles. The streetwise houses by Gehry and Mayne, which cited the materials and forms of L.A.’s chaotic cityscape, paralleled the city’s self-discovery in the movies.
In 2007, right next to the famous 1922 Schindler House, L.A.’s earliest and most innovative modernist house, architect Lorcan O’Herlihy and developer Richard Loring of the Habitat Group built what in retrospect amounted to an unexpected shift in the world of L.A. apartments: a multiunit avant-garde alternative to the avant-garde single-family house right next door. It was news that landed in the pages of the New York Times.
At first, Habitat 825, at 825 North Kings Road, didn’t seem like a new building type; it came across simply as a variation on an existing apartment format. The proposed complex was, however, controversial: the folks running the Schindler House, by then a seminal architectural work, charged that the bulk of an apartment building with a permitted 45-foot, four-story height limit would dwarf the house.
Precedent justified the worry. The Dodge House, up the street, by San Diego modernist Irving Gill, exemplified early white International Style modernism, but Gill’s historic house was demolished to make way for a hulking apartment complex. Zoning along North Kings allowed massive multiunit housing, and inevitably rising property values pressured homeowners to sell out for opportunistic structures that maximized occupancy in multistory buildings carpeting their sites. Once a street of experimental architecture in an artistic and intellectual enclave, North Kings Road had capitulated to a Babylonian captivity. The Schindler House, a designated landmark, which pinwheeled around its outdoor gardens, risked suffocation by behemoths.
O’Herlihy and Loring got the memo and voluntarily decreased the density of the project from 23 units to 19 in order to step the structure, built across several lots, down toward the fragile, wood-framed single-story Schindler House. O’Herlihy created a spatially porous form centered on a large courtyard, with an entry bridged by a block of apartments. The open-plan units were diverse rather than cookie-cutter, the facades surfaced in different materials and arranged in an interlocking cubic composition. Habitat 825 became a bold but friendly modernist village with no trace of any retro sentimentality.
Sold as condominiums, the apartments found a market. Buyers who might otherwise have bought single-family homes signed up. They could live in a happening design tattooed with bold colors, edgy industrial materials, and friendly woods without the obligation of maintaining lawns and gutters. Residents could meet their neighbors in the common entryway and courtyard: semipublic spaces fostered bump-in encounters that, over time, created friendships and a small community.
The spirited results became a model for other projects, and Habitat 825 introduced O’Herlihy to a larger audience. He has since become a go-to specialist in this “infill” building type, populating design-receptive West Hollywood and other areas of L.A. with numerous projects, all of them different.
In the years since O’Herlihy and Loring’s Habitat 825, a confluence of developer initiative, housing needs, and what has become design pride has created fertile ground for market-rate housing from risk-taking architects. Sale prices and rental rates are high enough to support ambitions that exceed the dingbat boxes of decades past. In the hands of enlightened professionals who understand the profit potential of added design value, the infill approach encourages design individuality. The old formulas of Spanish colonial, Tuscan, or Cape Cod are exhausted, and no one but landlords ever liked dingbat.
No longer tucked out of sight on streets winding into the hills like Greta Garbos who want to be alone, infill buildings have proliferated in full view on major and minor streets. The building type has become a petri dish for both rising and established talents, extending L.A.’s modernist tradition into a fourth and a fifth generation. Developers selling design have enlisted architects who can deliver on the promise. The approachable size of these projects, larger than houses but smaller than high-rises, helps younger architects scale up their offices.
Most constructions range from 10 to 40 units (some smaller, some larger), built into existing neighborhoods on single or merged lots that leave the surrounding areas intact (though inevitably with some gentrification consequences). Unlike old-fashioned urban-renewal housing efforts where entire neighborhoods were leveled, these infill projects are often built on existing lots on which zoning allows multiunit dwellings. In a NIMBY environment where owners of single-family houses often contest multifamily encroachments, multifamily projects built as of right—without applications for time-consuming variances—minimize opposition.
Los Angeles does not have a unique claim to this building type. Other cities need and build comparable apartment buildings. But L.A. can claim to be its most successful patron city, largely because of its rich design culture. With its long history of modernist buildings, compounded by the ongoing craze for mid-century modern, Los Angeles has supported a score of avant-garde, prize-winning architects whose more complex modernism has evolved out of its earlier, simpler version of International Style.
Of course, some projects by these architects are not as successful as others. And because the infill style has almost become a new vernacular, more-commercial architects have jumped on the trend, though building to standards that hardly qualify as artistic. Their soulless behemoths are dressed in opportunistic modernist drag that dims and even crushes their blocks, and there are the occasional throwbacks to Tuscan, the largest of them depressingly clustered around Downtown.
But with depth on the design bench, a tribe of daring architects have collectively broken through the mediocrity barrier with an identifiable new building type. Their infill creations lift the architectural standards of L.A.’s boulevards. Just driving from point A to point B on any given day, without a guidebook, you can see the difference.
DUPLEX, SIMPLEX, TOWNHOUSE
As architecture journalist and radio personality Frances Anderton points out in her new book, Common Ground: Multifamily Housing in Los Angeles, the city has a history of large-scale apartment buildings, especially in Hollywood, many with common spaces—lobbies, laundries, pools, and courtyards big and skinny—that help foster the life of a community within their boundaries.
In addition to being design specimens, infill projects continue this tradition but in altered, more informal versions. Many architects have divided their sites down the middle so that two long blocks of apartments form between them a semiprivate outdoor space that affords occupants a landscaped courtyard, usually on the second story over the parking, which gathers residents as they move about. Anderton notes that swimming pools, gyms, terraces, and courtyards are not simply sales gimmicks but amenities that help generate neighborly interactions.
In 2009, at 10 Palms, on Franklin Avenue at the foot of the Hollywood Hills, L.A. architect Clive Wilkinson offered his take on the tradition in a neighborhood of apartment buildings built two generations before. He organized his three- and four-story complex as a village of nine differently shaped and massed condominiums that overlook in-between outdoor spaces. Wilkinson deftly slipped a spirited, contemporary building onto a long, narrow corner lot, its body language predicated on an easygoing architectural ramble from the front to the back. The profile generates a sense of casual ease and energy rather than the hierarchy, structure, and formality of its neighbors. Windows and doors don’t form a regular pattern but, rather, signal in their individuality several apartment types: duplex, simplex, townhouse. Each unit is unique rather than serialized in rows. From the street, you can point up to your unit by singling out special details, like a double-height window or a wide balcony or that patch of lime green. It’s your home, not an impersonal unit among multiples.
Landscaped terraces, passages, and patios incorporate outdoor spaces into the apartments, perpetuating L.A.’s affinities with the yard and garden. The spaces outside each of the building’s architectural fragments continue through plate-glass walls into roomy, tall, one- and two-story volumes that reflect the local (and national) loft movement of the past 40 years. Luxury inside these apartments is a matter not of marble but of spatial generosity.
Such apartment buildings, often unusual in the creative use of materials, massing, profile, and off-kilter geometries, are widely dispersed, even in unlikely locations, but many are concentrated in neighborhoods where apartment demand, design demand, and affluence intersect with zoning bonuses allowed because of proximity to public transportation. To ease congested traffic, Los Angeles and other Southland cities are encouraging multiunit housing close to light-rail, subway, bus, and bicycle arteries. As these cities reduce the car’s monopoly on transport, they also address sustainability: in general, 50 apartments have a smaller carbon footprint than 50 freestanding houses.
GOOD DESIGN, GOOD NEIGHBORS
Perhaps the greatest concentration of infill buildings is in Santa Monica, where a number of elegant designs create entire neighborhoods in commercial districts, with consistent heights, a range of compatible materials, and an upbeat, contemporary design ethos. The resulting unity and urbanity is rare in a freewheeling architectural city with that history of gas stations on every block. The medium-density apartment buildings in or near Santa Monica’s downtown, built out to the sidewalks with interior courtyards, present an urban rather than suburban profile. They create strong street walls that shape the grid into well-defined spaces that escape Los Angeles’s tradition of wide-open, spatially blah streetscapes that bleed the energy and urbanism out of the city. These streetscapes are walkable. You’re usually in the company of a storefront. There’s something to look at. Not boring. It’s density without Manhattanization.
“People often associate density with crowdedness and noise, but the density of Santa Monica’s mid-rise apartment buildings populates the street with people and stores, drawing on the traditional urbanism of the cities we love, like Paris or London—but with our own L.A. blend of individuality and even quirkiness,” says Buzz Yudell, a partner in Santa Monica’s architectural firm Moore Ruble Yudell, which has built several infill apartment projects on the Westside. “People like to live in a lively environment with an active ground level and buildings open to the air, light, and sky. You want to enjoy the outside here.”
Yudell, working with John Ruble and James Mary O’Connor, masterfully orchestrated a complex set of design moves at 2802 Pico in Santa Monica to gain support for the 100 percent affordable family-housing project from resistant neighbors living in nearby and adjacent single-family houses and two-story apartment buildings. The architects mitigated the bulk of the 42,000-square-foot, 33-unit mixed-use project by layering planes over planes in facades with varying window patterns. On the fourth floor, the apartments step back behind terraces. The compact village of buildings surrounds a courtyard crossed by zigzagging bridges connecting apartments. All doors pour residents into this matrix within a four-story pool of space: it’s a neighborhood where no one can be anonymous for long. The design is not simply visual but humanistic, its geometries engineering face-to-face encounters.
As a matter of zoning policy, Santa Monica itself requires an active ground level, avoiding the big-city model of point towers that usually chill street life. One of the city’s poster infill buildings, the NMS Lincoln, occupies the corner of Lincoln Boulevard and Colorado Avenue, a short walk from an Expo Line stop. Killefer Flammang Architects, a local firm that has long specialized in multiunit housing, checks all the right design boxes. Dramatically splayed concrete columns lift the four apartment floors off street level to form a covered galleria of shops. On the facades, deep terraces puzzled together asymmetrically double as sunscreens. KFA split the 100-unit complex down the middle with an elevated courtyard in its center at the base of a three-story valley of apartments. A pool-and-spa area on the roof offers a sweeping view of the Santa Monica Mountains. The apartment mix includes one-, two-, and three-bedroom units along with live-work lofts, guaranteeing a range of residents. The number of bicycle parking spaces nearly equals the parking spaces for cars, reflecting the building’s underlying energy-saving value system. White and pristine, the structure is elegant yet edgy, irregular but poised, inventive but classic.
The sum total of mid-rise, infill apartment buildings in this part of Santa Monica, some more attractive than others, is fast approaching a critical mass to jump-start urban life on once sparsely occupied blocks.
VILLAGE LIFE
The charisma of infill buildings allows developers to produce destination projects outside dense districts, where land is less expensive and greater investment in design is possible.
In 2021, design architect Michael W. Folonis completed a 356-unit project for Houston-based developer Dinerstein Companies on the site of an old trailer park in a former industrial district. Lengthy allées of open space and pedestrian promenades trail through the Millennium Santa Monica at 2930 Pennsylvania Avenue, separating four long, ambling blocks of apartments. The resulting urban canyons are deep and laced with stairways and landscaped public spaces that seem as natural and informal as paths in hillside towns. With sliding glass walls, Folonis weaves an indoor-outdoor living pattern into the structure to continue a long-established Southern California tradition, dating from the Schindler House. Outside walkways and bridges obviate double-loaded corridors, allowing natural cross ventilation in apartments. The units can breathe like a house.
With hundreds of units, 38 of them affordable, the project achieves a critical density capable of supporting, with the surrounding neighborhood, 25,000 square feet of retail and restaurant space. The new, instant village helps urbanize an otherwise sleepy, out-of-the-way area, making it a bustling, urban pocket in a bland stretch of town. As in other projects, planes painted in citrus hues brighten the complex, the colors a semaphore signaling that this is where the cool kids live.
In trending Echo Park, a 30-unit project, Elysian Fields, stops traffic on Sunset Boulevard. Motorists round a bend and suddenly encounter a computer-generated facade of perforated metal with illusionistic, distorted window and terrace cutouts that, though they look immaterial and otherworldly, serve as a weather wall and sunscreen, the heavy eyelids shading terraces and windows. The units range from 580 to 1,375 square feet, and no two apartments are the same, though they all have double-height spaces. The Los Angeles architect Warren Techentin has completed or designed more than a dozen such apartment complexes in the city, each inventively different from the others but all offering the luxury of interior loftlike space—tall, open, unfussy.
The thousands of units and hundreds of infill projects either built or in the pipeline since Habitat 825 bring some relief to Los Angeles’s dire housing crisis, and though most are market-rate housing, many of the adventurous projects include affordable units. Developers and housing agencies have hired the same A-listers who worked on those structures to design striking buildings whose appearances don’t signal “housing projects.” Most of the design-forward buildings confer a sense of dignity on people who may simply need a place to hang their hats.
The audacious 100-unit Star Apartments on the border of Skid Row, by Los Angeles architect Michael Maltzan, which opened in 2014, showed that a high design bar could succeed amid Downtown’s intractable poverty. Maltzan worked with the givens on the site and floated numerous prefab cubic apartment modules above an existing commercial building, freeing large amounts of open public space between the lower and upper structures to be shared by residents.
A similar emphasis on common space can be found in nearby MacArthur Park. There, Brooks + Scarpa Architects, winner of the 2022 Gold Medal (the American Institute of Architecture’s highest annual honor), designed the Six, a 52-unit project for disabled veterans with two long blocks of apartments facing a courtyard that spills onto the street. A wide, open window carved within a four-story stucco facade frames the scene like a still life. The high-concept frame looks expensive, giving the impression that this subsidized complex is a luxury production.
MORE THAN A BUILDING Style
None of this new generation of infill buildings is high-rise; the financial parameters don’t allow for steel construction. Maltzan, at One Santa Fe in the Arts District, just a mile away from his Skid Row project, essentially laid two skyscrapers on their sides to create two rows of a 438-unit mixed-use urban complex a quarter mile long. At an inflection point between the two stark-white, crisply edged building blocks, where one volume angles behind another, he created a plaza that became a pedestrian promenade between the parallel structures, lined by shops, fitness stores, and an architectural bookstore. He kept all surfaces in these mostly wood-frame buildings flat and plain and the corners machine-crisp, playing with window patterns. He carved out terraces, coded Chinese red, within blocks designed to look like no-nonsense solids.
More than a style and architectural language, One Santa Fe represents the type of Los Angeles building now firming up the urbanism of a post–garden city. The type is conducive to building a human-scaled city of streets that perform as pedestrian-oriented outdoor public space. Buildings in this infill class are not only handsome objects. They shape the existing streetscape in ways that help strengthen the urban fabric at a time when increased traffic threatens the quality of life on L.A.’s streets and the densification of L.A. demands answers beyond expensive single-family houses and the skyscrapers that most communities reject.
As L.A. grows beyond its Edenic yards and sheds its identity as a garden city, infill buildings are transforming the landscape into a cityscape. This new dense architectural type is a building block for L.A.’s manifest destiny of urban density and continuous transformation.
The art maven who looked down her San Francisco nose at all those parking lots and gas stations in Los Angeles needs to return: she would be pleasantly surprised.•
Joseph Giovannini, a Harvard-trained architect, was born in Lincoln Heights, a short mile from the LA River.






