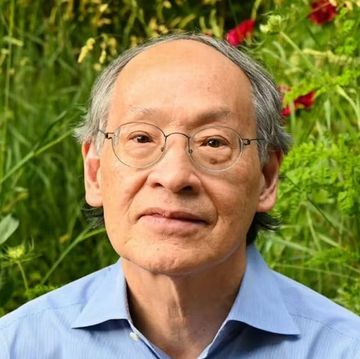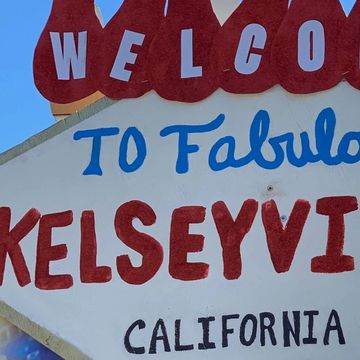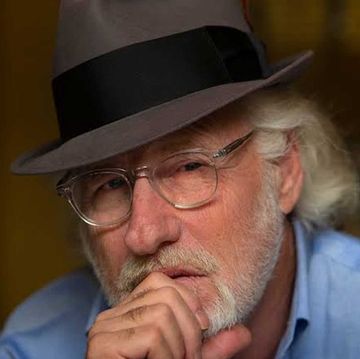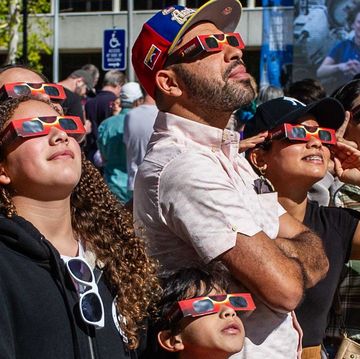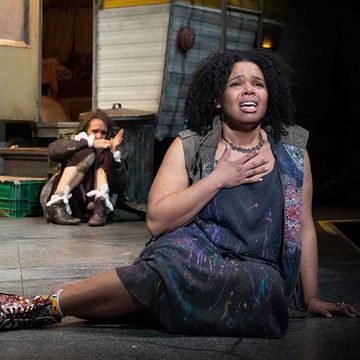Before long, many of us will be hanging out at the mall again, or at least where the mall used to be. Immortalized in 1980s films like Fast Times at Ridgemont High, Valley Girl, and—of course—the horror movie Chopping Mall, multilevel gallerias, with their endless arrays of shops, food courts, movie theaters, fashion shows, concerts, and holiday celebrations, were once central to the cultural landscape of cities everywhere. Then came the internet and e-commerce and, in the decades since, a sad parade of closures, followed by wrecking balls. At the same time, a housing shortage in California was growing.
This article appears in Issue 24 of Alta Journal.
SUBSCRIBE
Yet some of these shopping centres (note the fancy spelling) have survived and even thrived. And by not turning out the lights, these structures have come to represent an opportunity for high-density housing in the middle of the suburbs and some unlikely urban areas, too. In much the same way that rooftops could provide most of our electricity if they all had solar panels, the surface area sequestered in strip malls, office parks, and shopping centers is being eyed by politicians, housing developers, and urban planners to help solve the state’s housing crunch. Some 2.5 million units are needed.
SURVIVAL OF THE RETAILERS
San Francisco’s Stonestown Galleria, a shopping complex on the more suburban west side of the city, started life in 1952 as a one-story open-air mall. In the ’80s, it was remodeled into an indoor mall with the addition of a second level and a glass roof. The entire property is 40 acres, but only 11 acres are occupied by the building itself: the rest is mostly parking. On a Friday afternoon, the lots along the front of the mall, facing 19th Avenue, are packed. Drivers navigate up and down the rows looking for empty spots. Meanwhile, the lots behind the mall are only a quarter full. An adjacent overflow parking lot in a far corner is almost never used.
The galleria itself appears to be thriving. Bustling with people, the retail palace—glass-block main entrance, elaborately tiled marble floor, majestic white columns—feels cheerfully nostalgic, not depressing. Brookfield Properties, the mall’s developer and operator, declined to provide a vacancy rate, but the amount of foot traffic is enough to support at least three boba tea shops. At the north end of the mall, where Macy’s held court for many years, there’s a Whole Foods and a Sports Basement.
Despite Stonestown’s success, the future for malls like it is not just more retail. The idea: replace a mall’s vast parking lots with housing, office space, and open space, and the retail village becomes a real village. “The allure of the mall was of a walkable community in a controlled, confined environment. Now we’re taking the controlled piece out and creating more connections to the surrounding city. In some cases, these mall reinventions are serving as a town center for the suburbs,” says David Garcia, policy director at UC Berkeley’s Terner Center for Housing Innovation.
The plans for Stonestown’s next iteration, led by San Francisco–based Sitelab Urban Studio, are to keep the mall pretty much as is and build housing on all the parking lots. Most of the parking would go underground, and the new buildings would contain around 3,000 units of mixed-income housing (market-rate and subsidized affordable housing). Most buildings would be five to eight stories, surrounding the two-story mall. The project is in the thick of seeking approvals from the necessary government bodies, and if Brookfield gets the go-ahead, the transformation will happen over 15 years, with parking construction carefully choreographed in sync with housing construction, so that the mall can continue to function all the while.
“The mall is an island with a sea of surface parking surrounded by pieces of community,” says Laura Crescimano, head of Sitelab, referring to the three churches and two schools adjoining the mall property and to the residential neighborhoods beyond. “It’s not a mall transformation but a site and place transformation.”
NEIGHBORHOOD ANCHORS
At the start of 2016, the architecture firm Studio One Eleven and its two partner firms decided to relocate from an office high-rise to a 34,000-square-foot former Nordstrom Rack in downtown Long Beach. The move was driven partly by the firms’ frustration with a common model of redevelopment: buy a property, raze a perfectly viable structure on it, and build anew. “Reusing a building is, many times, a more cost-effective and sustainable approach and creates more interesting and quirky streetscapes,” says architect Michael Bohn, a partner at Studio One Eleven.
The Nordstrom Rack was part of City Place, a dying six-block outdoor mall from the early aughts that was 60 percent vacant. As a young architect, Bohn had been arrested in 1988 for chaining himself to a historic office building in downtown Long Beach that was about to be knocked down. While he couldn’t save the 1919 Jergins Trust Building, Studio One Eleven and its partners invested $2.5 million to give the old Nordstrom Rack a glow-up. They designed the office with internal partitions so that community groups could use the firms’ big conference room for gatherings free of charge. They also suggested that the building’s owner lease a corner of the structure to a restaurant that could benefit from the extra visibility and—with the owner’s blessing and funding—blocked off the adjacent side street to car traffic and painted the pavement with graphic designs to create a pedestrian paseo. New retail businesses began moving in.
Seeing this new vision take shape, private developers have since announced plans to build 900 units of housing within City Place’s footprint. “It’s a good, healthy urbanist move,” says Bohn. “Only around 50 percent of workers are coming downtown daily, so retail is struggling. Let’s get residents in there!”
California policymakers are aiming to accelerate such transformations. Recent legislation is designed to allow development in places that have been allocated to other uses.
“We have a systemic solution,” says Peter Calthorpe, one of the fathers of New Urbanism, a movement that encourages sustainable, walkable, mixed-use neighborhoods. He helped author Assembly Bill 2011, which seeks to spur production of affordable housing in substantial quantities. Passed in 2022 and taking effect this July, it encourages developers to produce multifamily housing on commercial properties by streamlining the traditionally long and painful approval process. UrbanFootprint, a data-research firm cofounded by Calthorpe, analyzed properties along California’s major roads (but not freeways) and found 108,000 acres of commercial property that could support up to 2.4 million housing units, including as many as 360,000 residences that could be built without government subsidies.
While AB 2011 makes it easier to raze dilapidated one-story strip malls in order to build apartment buildings, it also supports the conversion of vacant office buildings, of which there are an increasing number, into residential high-rises. The City of Los Angeles has been promoting the reuse of office towers since 1999, when it passed its Adaptive Reuse Ordinance. The rule also freed developers from creating additional parking spaces, which cities typically require for new housing but which adds considerably to a project’s cost. Today, L.A. is leading the country in other-buildings-into-housing conversions. (In 2022, California became the first state to remove parking requirements for any development within half a mile of public transit.)
A few blocks away from Studio One Eleven’s office is a 1960s high-rise that previously had been Verizon’s regional headquarters. Last year, it opened its doors as a luxury apartment building: 200 West Ocean. The office tower’s stories were unusually tall—13.5 feet instead of a more typical 10 feet—and the concrete exterior was a decorative facade that could easily be cut to enlarge the windows and carve out deep balconies. Touring a fifth-floor studio unit, it’s hard to detect any office vibes. The back wall of glass opens up onto a balcony that faces the Pacific and a view of the forever-anchored Queen Mary ocean liner. Perhaps the only tip-off is that at 15 feet wide—so two apartments could fit between the building’s structural columns—the studio feels a bit narrow.
It’s important to note that 200 West Ocean, with its relatively compact floor plate—90 feet wide by 120 feet deep—is unlike most contemporary office buildings. What tech and creative firms have sought in buildings—big floor plates so that as many staff as possible can work together and collaborate in expansive, open spaces—is the very thing that makes them bad for housing. Such office-to-residence conversions require cost-prohibitive surgeries—excising the center to create a big courtyard, for instance—to bring natural light and ventilation into those units that aren’t around the building’s perimeter.
BACK TO THE FUTURE
Even as developers and city planners eye shopping malls and office buildings for reuse, another completed project provides a glimpse of what’s possible on a more modest scale. Orange County is home to South Coast Plaza, the largest shopping mall on the West Coast, which continues to prosper by catering to the 1 percent. About five miles north, the county is also home to La Placita Cinco.
Built in the 1970s as the Tiny Tim Plaza, the strip mall contained an L-shaped row of shops including a carniceria, a taqueria, a laundromat, and a gas station–auto repair shop on the corner. Plans to redevelop the whole site with multifamily housing failed because the laundromat owner wanted to hold on to their 35-year lease.
Eventually, a plan to replace the gas station with a four-story apartment building and keep the other existing businesses came together six years ago. The affordable housing development, which has 51 apartments and is bedecked in colorful murals by two local artists, opened at the start of 2021. The retail shops have also received a face-lift: new glass on the storefronts and a fresh coat of white paint. “It’s a great prototype for approaching other sites,” says principal architect Tim Mustard of TCA, the firm responsible for the design that was approved. “Instead of tearing down a 30-year-old building and sending it to the junkyard, you can literally revive it and give it another 30-year life span. There’s also a really strong sense of neighborhood and community that would have simply evaporated if you scrapped the site and started over.”
That said, the mixed-use marriage hasn’t been all roses. Milsa Grossett, who has lived at La Placita Cinco for the past two years with her husband and two young sons, loves the apartment itself, the building amenities, and being able to walk to the kids’ school, the park, and the legacy shops.
But parking is a point of contention: the family has only one spot in the building’s garage, and the retailers refuse to let residents use the lot, even after-hours.
Grossett also notes that their building feels like its own separate world: it’s the only new development in a quasi-industrial area, and the apartment dwellers haven’t been mingling with residents in the single-family homes nearby. “We’re in this place that used to be only businesses,” she says. “Maybe over time it will feel more like a neighborhood.”
La Placita Cinco is the type of development that AB 2011 is intended to foster. And if this project is a poster child for what’s to come, Californians may soon be renewing their devotion to shopping malls.•
Lydia Lee writes frequently about design and architecture in the San Francisco Bay Area and is a local bicycle advocate.








