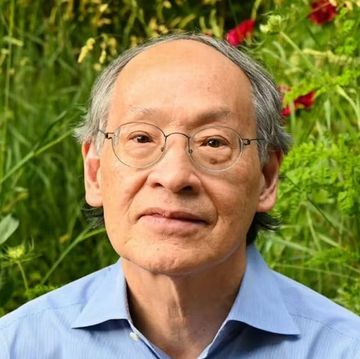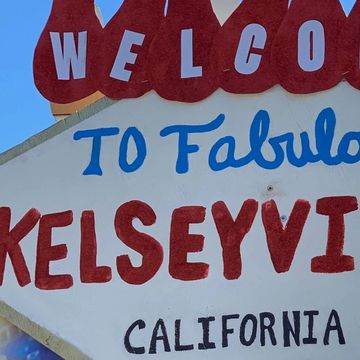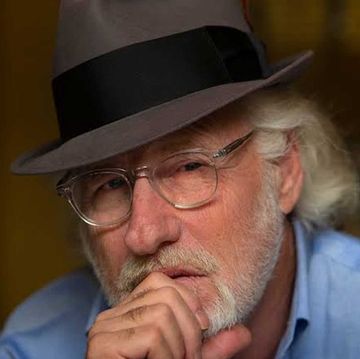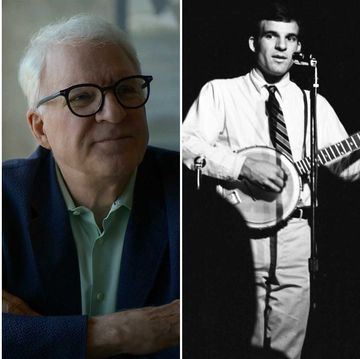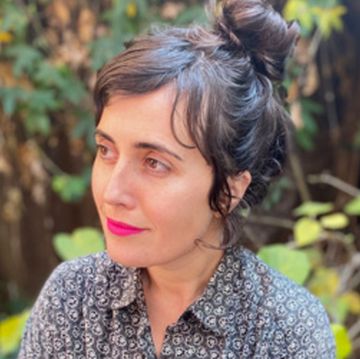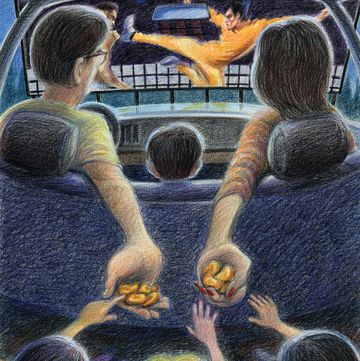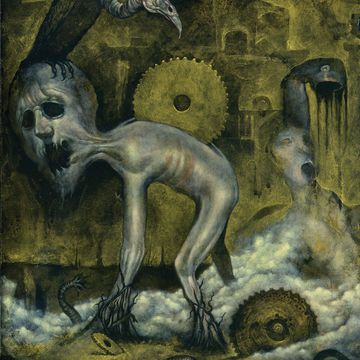Hidden in the redwood forest in the upper canyon of San Leandro Creek, along the eastern slope of the Oakland Hills, is a small unincorporated community called Canyon. Amid auburn stumps and fern leaves that blanket the ground sit Canyon’s nearly 80 homes. Built by resourceful minds and skilled hands using whatever materials were up for grabs, these houses are scrappy monuments to more than a century’s worth of residents who chose to live above and apart from their neighbors in the East Bay.
My late father, Joseph Pratt, was raised in Canyon in the 1970s. Three generations of my family have pieced together their own homes there. I remember many visits to Canyon as a child and the magic of the place. The warmth of the wood-burning stoves inside those homes carved by my relatives’ own resolve still lingers.
When my grandmother Louise Pratt moved to Canyon in 1970, she lived in a two-room cabin without hot water or electricity. Her cabin was built with scrap lumber from barracks at Naval Air Station Alameda that were being deconstructed. One pickup-load of lumber cost $1. Her cabin cost $40 to build.
“The hippies were stoned when they built it,” says my grandmother, laughing. The rafters were laid in such a way that the roof sagged in.
This article appears in Issue 24 of Alta Journal.
SUBSCRIBE
My late grandfather, Dean Pratt, was a carpenter by trade. He met my grandmother after moving to Canyon the same summer. He fixed up the two-room cabin and eventually, along with Louise and their sons, built a long, narrow, wood-shingled structure a stone’s throw away that was known as the Bunkhouse. It was the boys’ bedroom growing up.
My grandmother had taken woodshop and furniture-making classes in school. She cut the many wooden shingles for both buildings into various shapes she designed, while Dean stood on a ladder and laid them. The shingle patterns are unique because “they’re just things I made up,” she says.
My grandparents’ property is along a dirt road known as the Tracks, a salute to the Sacramento Northern railroad line that once ran through Canyon. By the 1940s, the Sacramento Northern had discontinued its passenger service connecting Oakland and Canyon via a tunnel through the Oakland Hills.
With the passenger line shut down, land speculators lost the ability to advertise the picturesque Canyon landscape to prospective buyers through the train’s windows. In time, though, more-pioneering buyers found the place and made it their home.
This did not please the East Bay Municipal Utility District. In the 1950s, EBMUD claimed that Canyon’s septic systems were a contamination risk for the county’s water supply. This complaint, according to John van der Zee’s 1972 book, Canyon, was merely a pretext to buy up Canyon’s lots and turn the community “into fenced-off watershed or controlled park and recreation land.” In keeping with their self-sufficient ethos, Canyonites resisted.
Eventually, EBMUD made all septic tanks within a 1,000-foot radius of a reservoir or tributary stream illegal in Contra Costa County, where Canyon is located. Now, Canyon, though just over the hill from Oakland and Berkeley, isn’t connected to EBMUD’s water pipes. Residents get water from springs and wells and still rely on septic tanks instead of sewage lines. Every quarter, EBMUD tests parts of San Leandro Creek that run through Canyon, but the agency has never been able to prove contamination.
Another relative, my aunt Esperanza Pratt, has lived in a geodesic dome since 2005. The house is poised on one of Canyon’s upper ridges, with views of endless redwood treetops.
The Dome, as Esperanza’s home is commonly known, was originally constructed in 1970 by a UC Berkeley student who’d bought a building kit advertised in the Whole Earth Catalog. At the time it was erected, Esperanza was living on the next ridge over. “The Dome was actually blocking our view,” she says.
When Esperanza took over the place, she got to remodeling. “It used to be up on a post-and-pier foundation, but now we have a concrete slab,” she says. “It had gotten really dilapidated. The stilts they used weren’t big enough, and the electrical was terrifying. It used to be that if someone came up the stairs, you’d think, ‘Is that an earthquake or someone just coming over?’ ”
Inside, plywood bends to a curve, forming triangles that climb the Dome and meet in the center at the very top, where a hexagon-shaped skylight hangs over the open living space. “You would get the frame, and then the little brackets that would hold the wood together at the corners, mail-ordered. Then all the rest, the boards and wood, you had to get yourself,” says Esperanza. Much of that wood came from billboards salvaged from highways after Lady Bird Johnson, the First Lady, campaigned against the blight of roadside ads in 1965.
Because of the Dome’s edgeless curve, the structure blends seamlessly into the rocky hillsides and the green needle leaves of the redwoods. “Some people thought it would look like a mushroom or another hill,” says Esperanza.
“A lot of us had homes that didn’t even have four walls. You would have three walls and a deck, and the idea was kind of living outside because it’s not that cold here—you can get the fire going and get on a coat,” says Esperanza. “Having the outside and inside be blurred space, that was a big deal.”
Sheltered between two ridges nearby is the home of my uncle and aunt Jeff Pratt and Gail Smith-Pratt. They purchased the land and the little house that came with it in 2004. “It was a funky house: it didn’t have septic, it didn’t have water, it had very funky power, and it didn’t have heat,” Jeff recalls.
The couple rebuilt the house almost entirely, leaving only the foundation that once supported the small shack. “I never thought I’d be lucky enough to have a house where I got to put so much of what I wanted into it,” says Gail. “Jeff made that happen because he built other houses.”
Their handmade window frames give the home imposing views of the trees. The sun illuminates the living space and casts shadows shaped like oak leaves across the wooden floorboards at certain times of day.
Toward the top of the canyon rests Kaya and Kelley Westling’s “shipbuilder’s A-frame,” an unofficial style coined by Kaya’s dad, Michael Westling, who built it in the 1970s. The structure differs from a typical A-frame in that the frame is curved, resembling a boat turned upside down. The house was built with salvaged materials left over from the construction of BART, the regional transit system. Kaya was born in the home.
“When the house was made, it was never designed, just built,” he says. “It was a community effort, everyone helping, everyone doing, and messing up at the same time.” There was no driveway access then, so the community hauled the building materials up the canyon on foot.
That kind of effort—equal parts Herculean and Sisyphean—is what living in a place like Canyon is all about. The Westlings’ home is as sturdy as it was 50 years ago thanks to their commitment to stewardship, a necessity in a place so close to nature and so separate from any city. Much of the maintenance has been done by “counterculture” builders, trained craftspeople even if without credentials.
“My existence here began as a hippie experiment,” Kaya says. “But what they realized is that they needed to be pioneers more than hippies.”•








